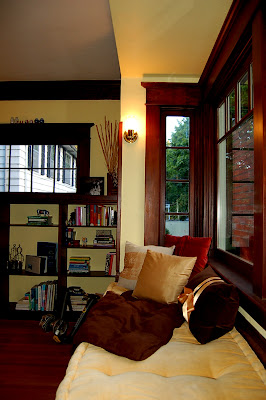Hmm... where do I begin? This room had lots of potential. It was a blank slate - no working electrical, no overhead light, a drafty window, french doors to the sunporch and a bathroom on the other side of the wall (can we say... Master Bath?) From our initial walk of the house, we deemed this the Master Bedroom with plans for a Master Suite. I must have subconciously blocked this room from my mind, as looking back I can only find three pictures of our "before demo" pics.
 |
| Primary Use: Storage while other rooms were under reno |
 |
| Love that pink spot? The flat white paint hides all the imperfections |
 |
| Trim removed, after the new windows were installed. |
We demo'd this room Labor Day Weekend, 2009. It took us Friday night - Monday night and we filled an entire 40Yard Dumpster with debri. That's not something we are proud of, but we needed to add electrical to this room, insulate the exterior walls and thus, we took down the lathe and plaster.

A year later... we were wrapping up the project. We were doing the exterior siding that the same time, so I hatched a plan to both motivate and help the pocketbook - the "Do One Thing a Month Plan" was how it went down. Essentially September was demo, October was electrical, November was insulation, etc. etc. Then the summer hit and my cousin, David, was staying with us for the summer while he had an internship in town. He was our biggest motivator and help when it came to finishing this off. He showed up with a nail gun and between him and Swanky, spent each weekend on trimwork, painting and slaved away on the Master Bathroom. I'm pretty sure David was happy to go back to school so he could relax... I am forever indebted to him for his help.
I also couldn't be more in heaven with the tranquility of the room and to be in a finished space. We moved into the bedroom almost two years to the date of when we moved into the house. Furniture and styling? ...Someday...
 |
| Framed blueprints of my Grandfather's from the Navy. Handmade pillows by me. |
 |
| DIY Curtains... Someday we'll get to purchasing dressers... |


















































