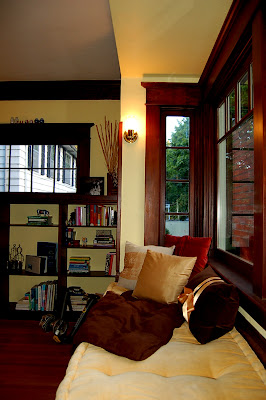Can you believe there is original oak flooring hiding below the dust and dirt!? And those awesome aluminum windows... that leaked not just air, but also water.
The room takes up almost half of the ground floor, sharing it with the adjacent open Dining Room, Kitchen and Entry.
Thanks to the Winter Blasts (#1, 2, and 3) of 2008 - We had 10 days off of work in a row, which allowed us to sand, stain and refinish all the woodwork, have the floors sanded, and allow us to paint and patch the walls. Most of the work was done ourselves, with some help of a trim carpenter friend in between jobs. In Spring 2009 we took advantage of Energy Star Tax credits and had the (3) window seat windows replaced with wood windows to help with our energy bill as well as the character of the home. I handstained all the wood on the windows to match the surrounding trim as well as sealed it.
All of our furniture, books, pillows and family antiques barely fill this space and the styling of the room is an evolution as we finish other rooms around the house, disperse our belongings and upgrade from "college grade" furniture.
Thanks to the Winter Blasts (#1, 2, and 3) of 2008 - We had 10 days off of work in a row, which allowed us to sand, stain and refinish all the woodwork, have the floors sanded, and allow us to paint and patch the walls. Most of the work was done ourselves, with some help of a trim carpenter friend in between jobs. In Spring 2009 we took advantage of Energy Star Tax credits and had the (3) window seat windows replaced with wood windows to help with our energy bill as well as the character of the home. I handstained all the wood on the windows to match the surrounding trim as well as sealed it.
All of our furniture, books, pillows and family antiques barely fill this space and the styling of the room is an evolution as we finish other rooms around the house, disperse our belongings and upgrade from "college grade" furniture.
 |
One of these days, this light will be replaced...
but either way, this is still one of my favorite spots in the house. |
 |
At dusk, lights on... and a future coffee table purchase
|



No comments:
Post a Comment