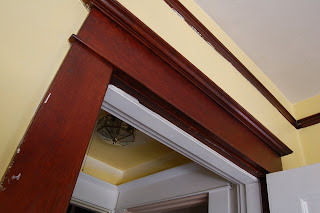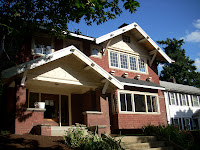It's nerve racking to have anything done to your house from 1,800 miles away... But I have faith in the crew and excited to come home in late January to a completed bathroom!
This week our contractor started at the house to move forward with our Second Bathroom renovation! They ended up demo'ing the space in a day (complete gut). Electrical, mechanical and plumbing rough-in to come next, then Insulation and Sheetrock... and finishes!
He thinks they'll be done before Christmas, but it doesn't really matter to us - as long as they are done before our return.
Mood board to come soon...



































