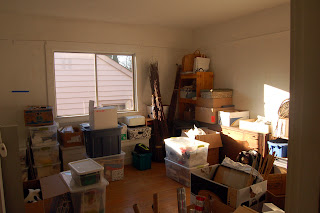
The room was glorified storage room (see above) - for all things we owned and hadn't unpacked, including the kitchen. So when the kitchen was complete, the windows were replaced and we had moved into the first floor Kitchen, Dining & Living Rooms it was time to unpack our belongings and start on our Master Suite.
We're also fortunate to have enough bedrooms where that space is completely closed off from everything else. We still have 3 operating bedrooms and 1 1/2 baths to host ourselves and our guests.
To stay on a "schedule" and keep moving forward we decided to do "one thing a month". One month was to do the electrical rough-in, another to do the plumbing, then another to frame all the walls... you get the idea.
Literally a full year later, we can see the light at the end of the tunnel. Taking our time has allowed us to financially afford things as well as do more of the work ourselves.
The remaining items?
1.) Refinish the hardwood floors, by others.
2.) Tile the shower and Bathroom Floor.
3.) Install the Bathroom Trim.
4.) Purchase Toilet Fixtures and install.
5.) Install a closet system (Elfa?).
6.) Paint, Paint, Paint....
I can't wait to finish and be moved in!

No comments:
Post a Comment